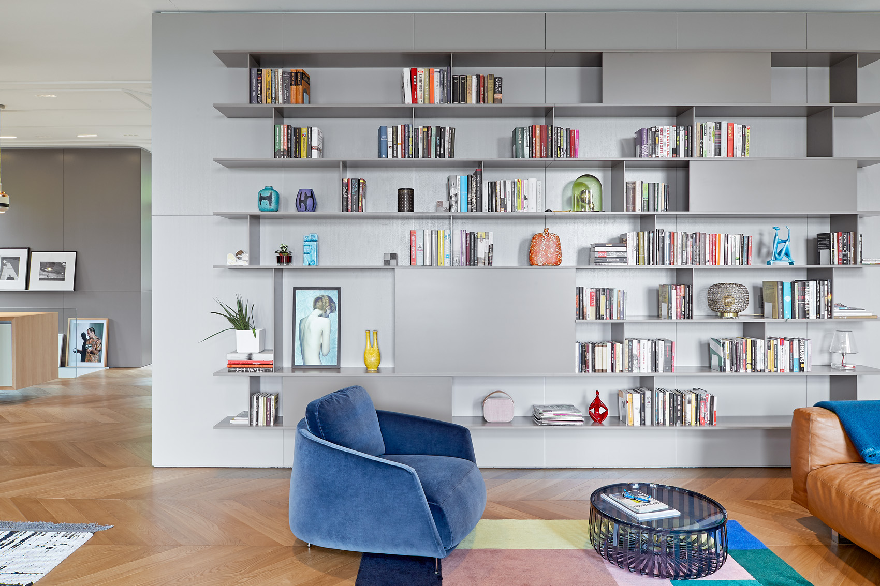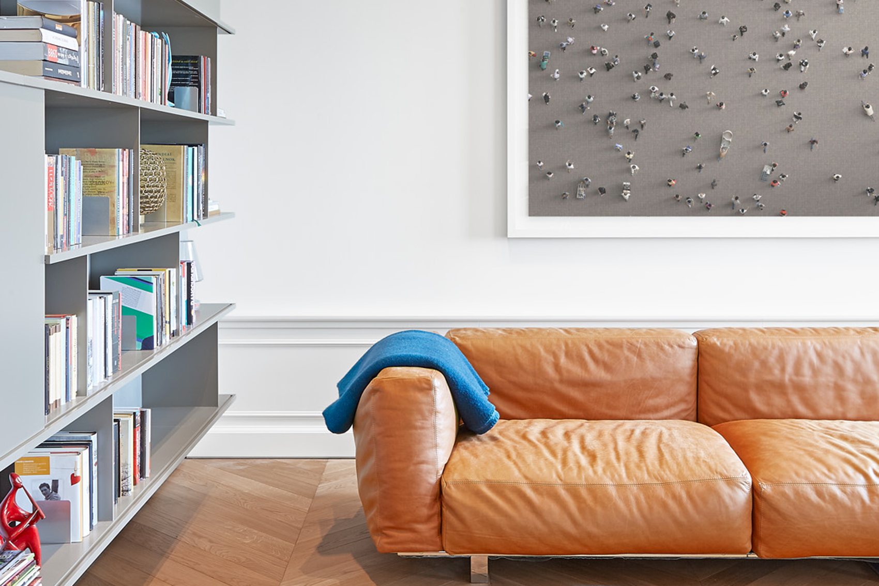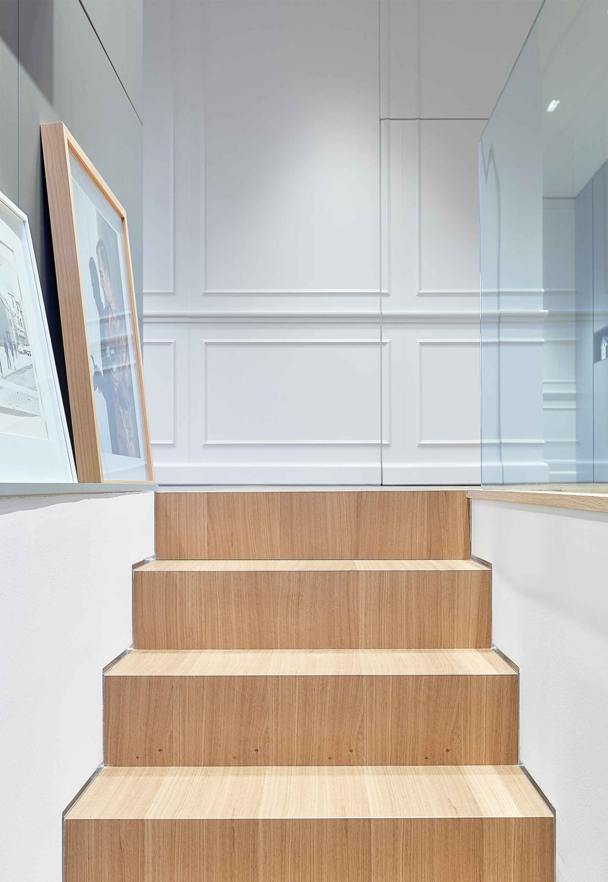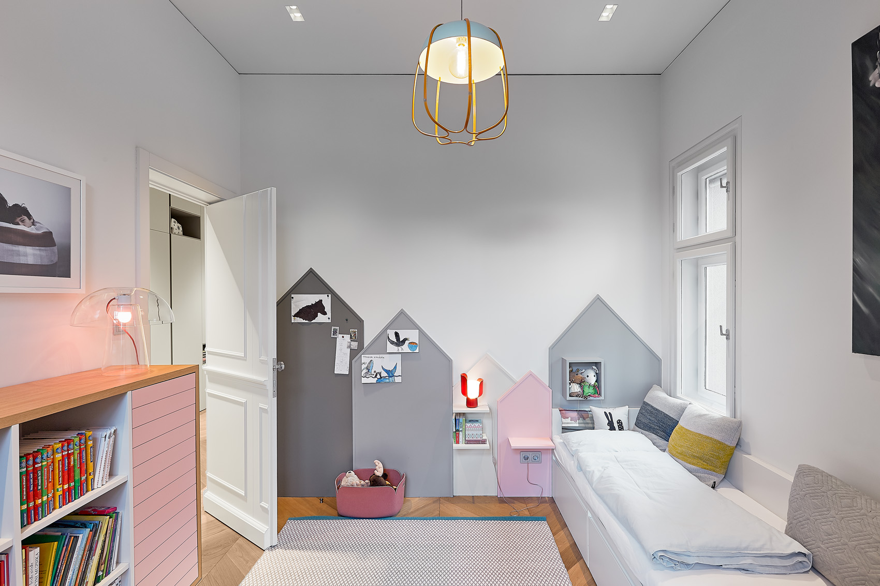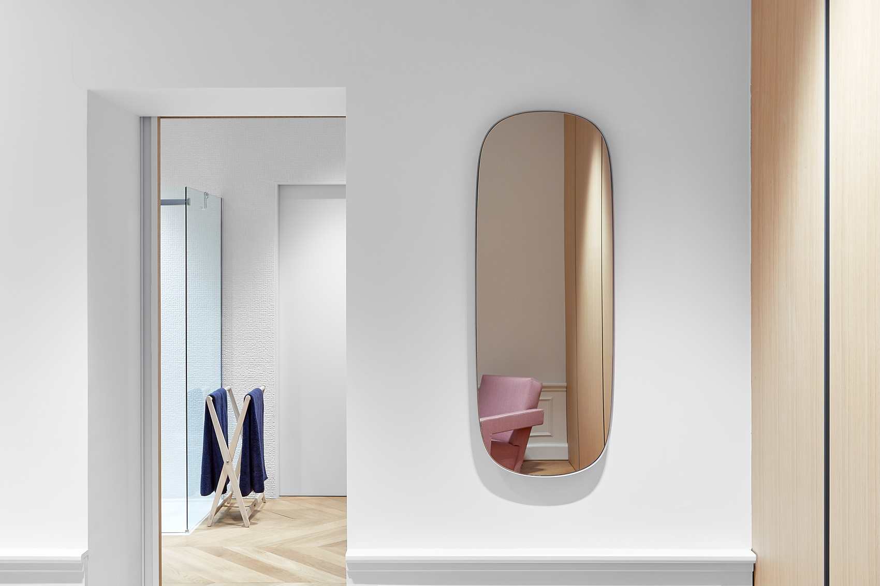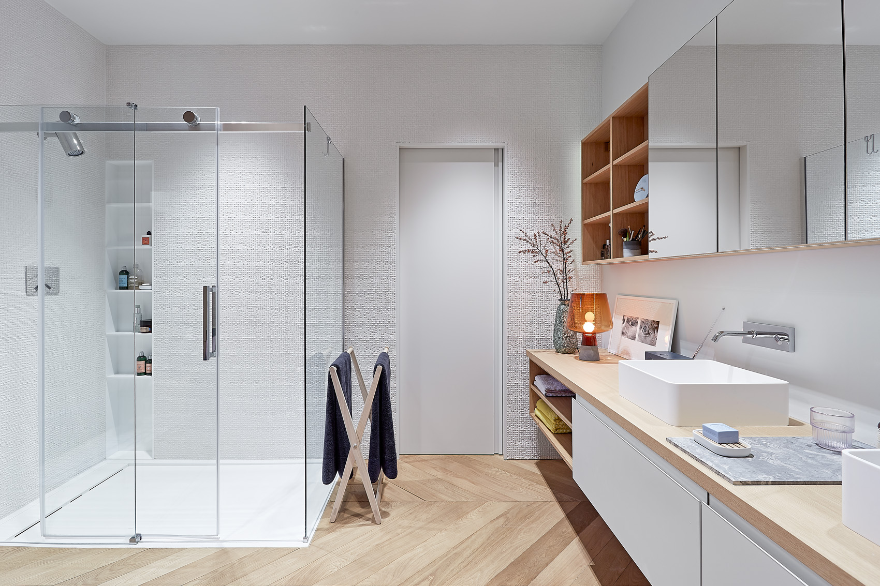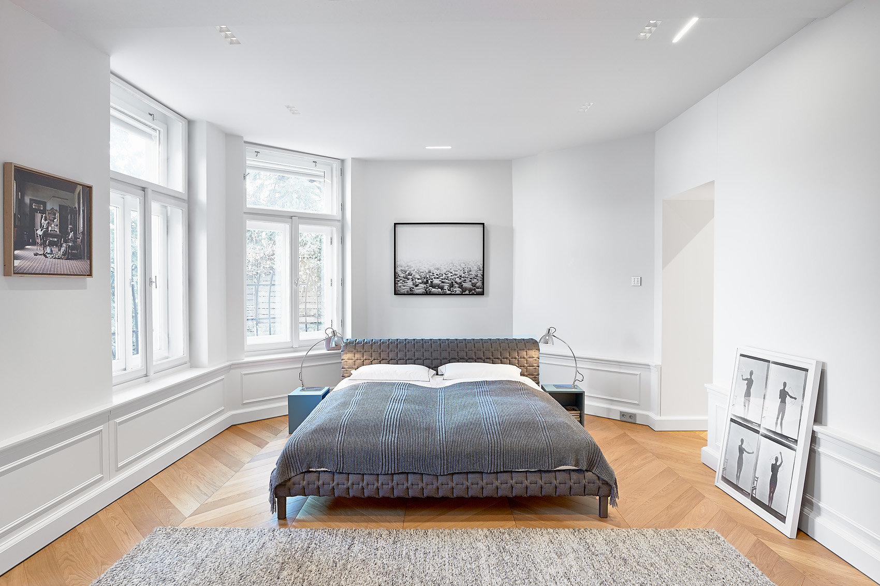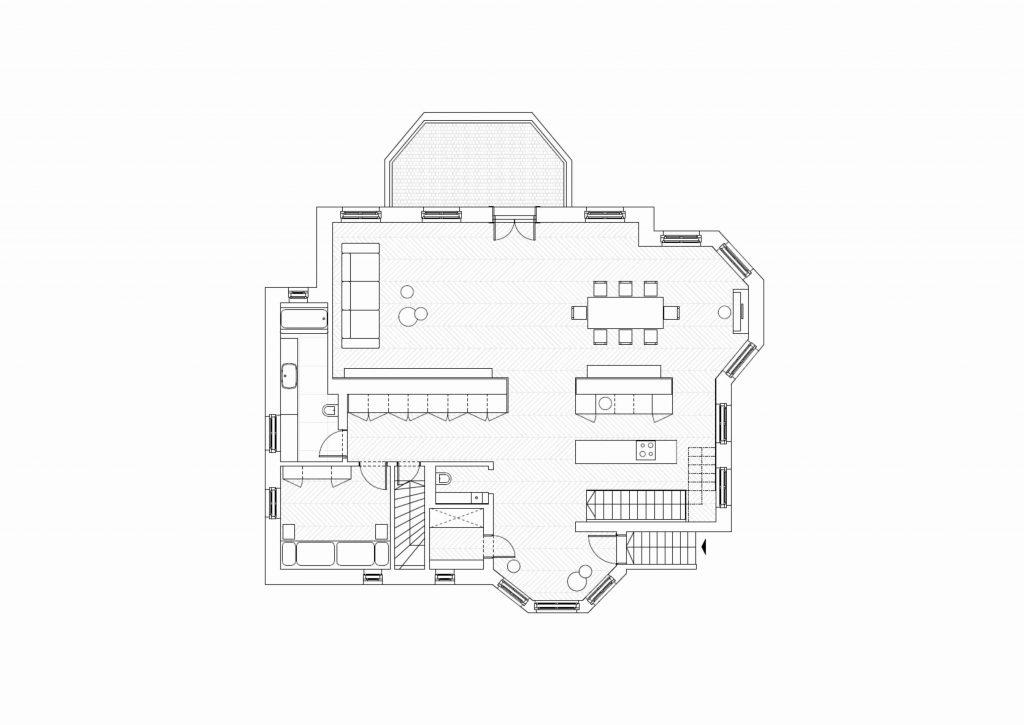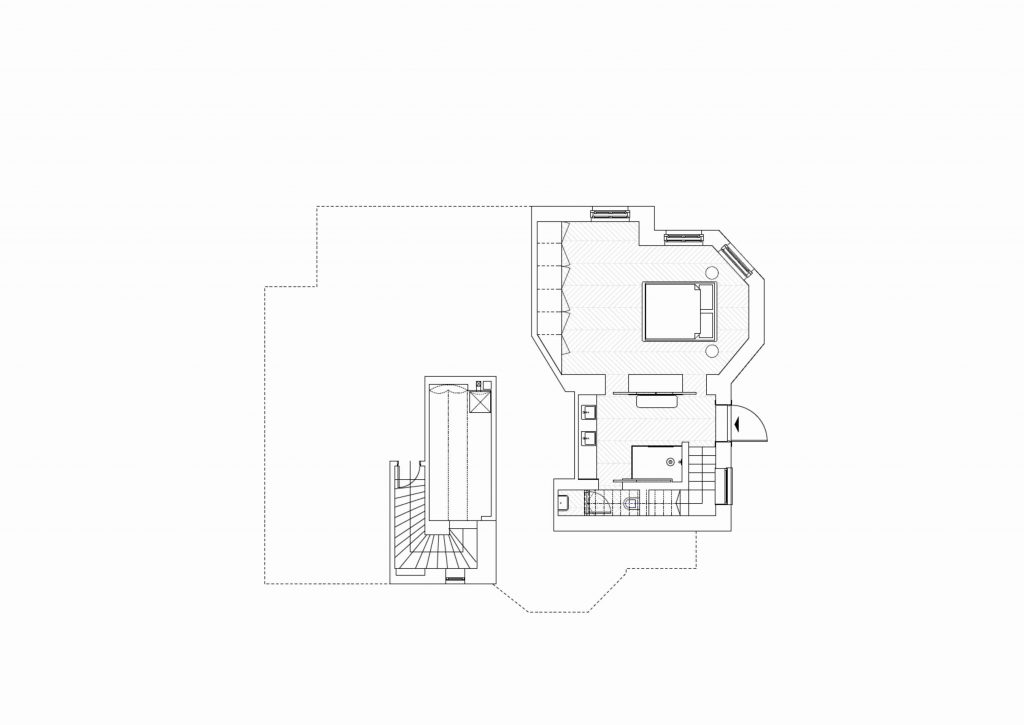The concpet of the Villa Rezeda
The 195 sqm, two-storey building of was designed to satisfy the needs of a family of four members. The house has excellent endownments, with a 180-degree view of Pest and a terraced garden full of beautiful, ancient trees on the slopes of Gellért Hill.
+ Full story
Coming soon
Credits:
General contractor – POPARCH
Carpentry – NA-Ratio
Ligting – 3F Project
Photos – David Bíró
Hall and kitchen, 1st floor.
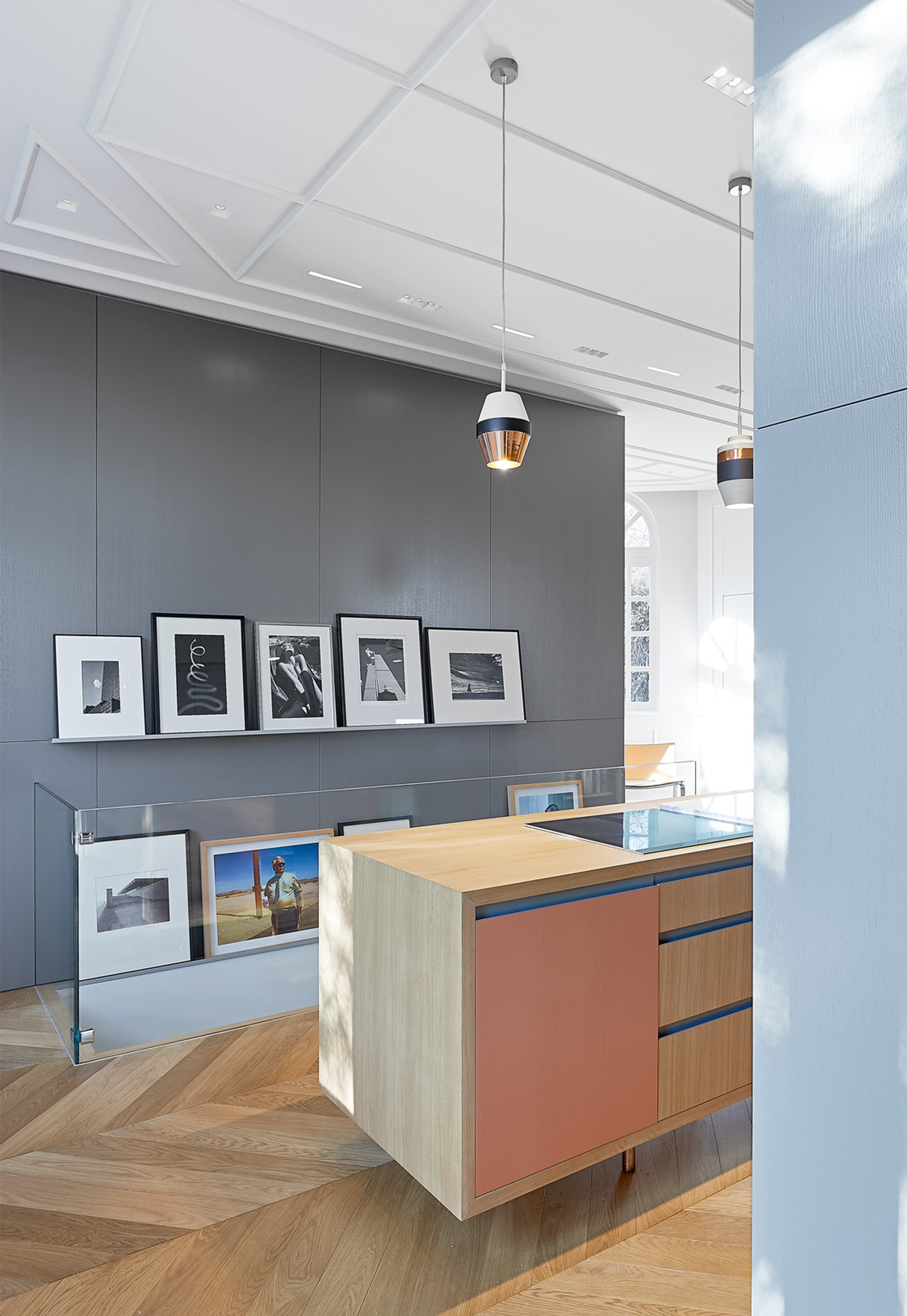

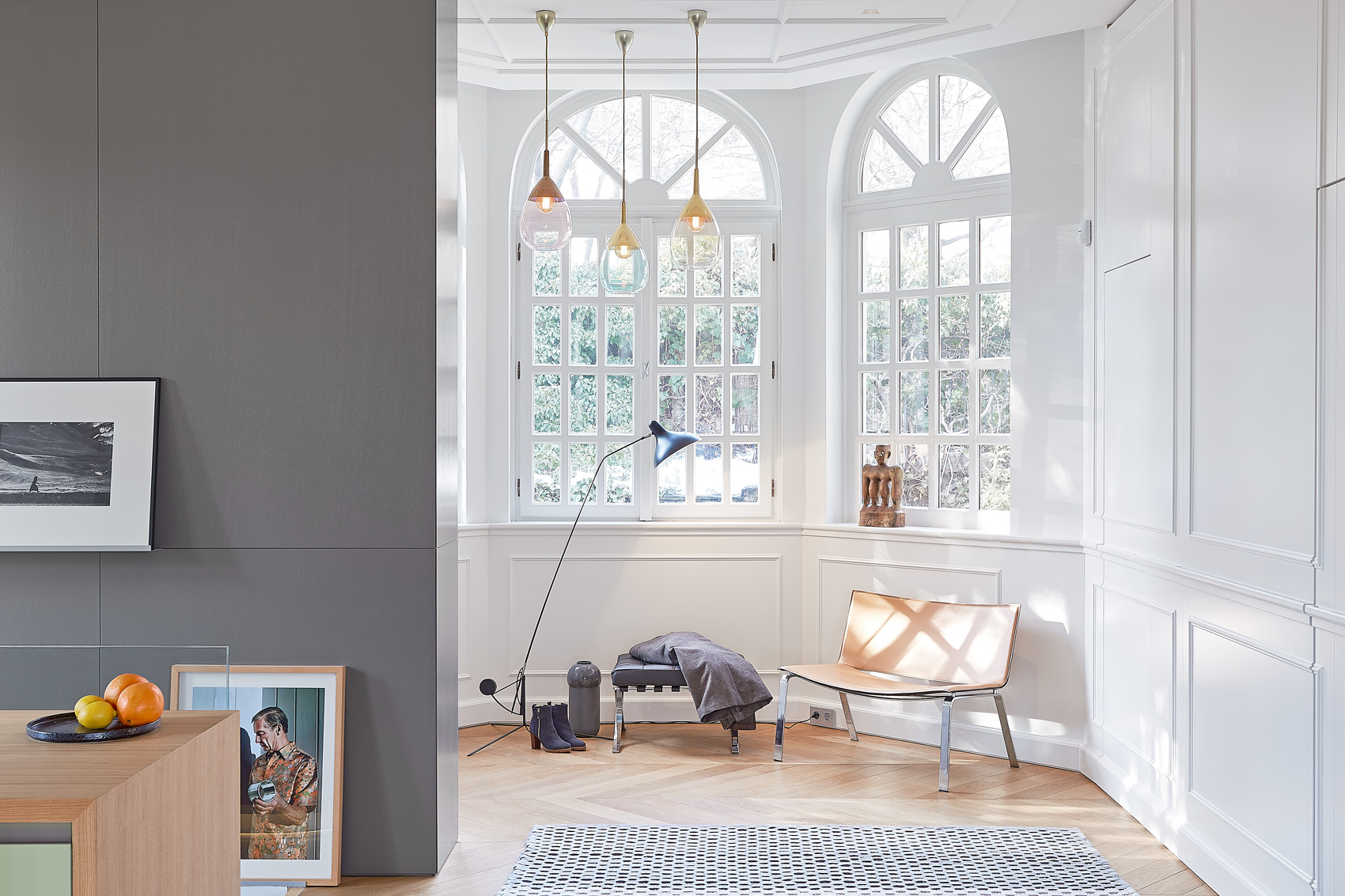
Details of the kitchen, staircase and hall.
