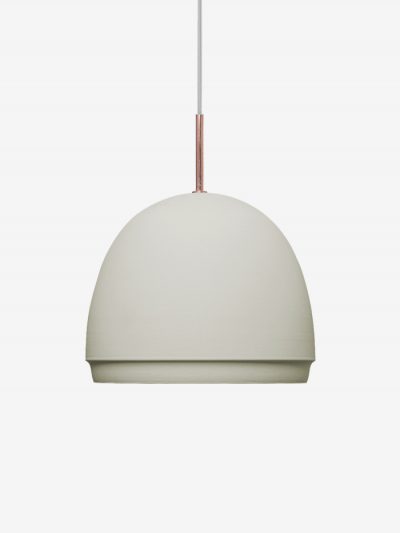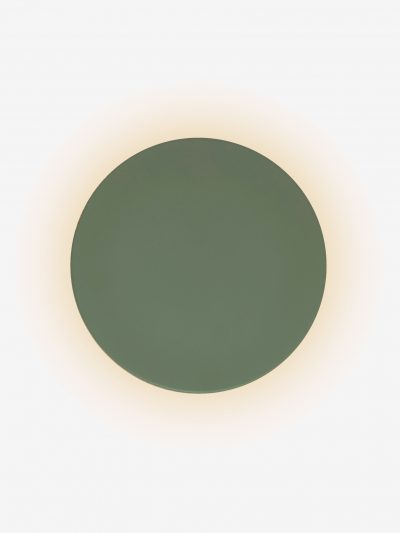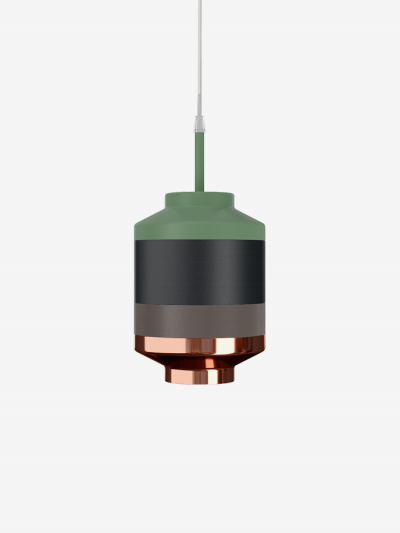The concpet of the MOUNTAINS Hotel
Seefeld is one of the most spectacular parts of Tyrol. As the name also suggests, the small town lies on a plateau between the mountains. In Winter it is a ski paradise while in Summer this beautiful region offers a number of leisure opportunities for an active holiday. Our desing concept is based on the mixture of natur, sports and local traditional elements.
+ Full story
The theme of this commission was the redesigning of the interior of the late St. Peter Hotel in the center of Seefeld. The resort consists of two wings. The first part was the renovation of the common spaces and 50 rooms. The next part of the project includes the renovation of the remaining 50 rooms and the front, the building of a new attic as well as designing a rooftop skybar.
The client started to search for the designers from the moment the idea of the renovation was born. This made possible for us to take part in realizing the business goals of the hotel through design. One of the main challenges of the renovation of resorts in the region is to live up to the expectations of elderly visitors and attract a younger generation of tourists as well. Another factor was that there are a lot of similar accommodations that made the project very competitive. We needed to adapt to this situation and create an original but not too distinct design.
The brief contained three important aspects:
The connection to nature
Seefeld is one of the most spectacular parts of Tyrol. As the name also suggests, Seefeld lies on a plateau between the mountains. In Winter it is a ski paradise while in Summer this beautiful region offers a number of leisure opportunities for an active holiday.
Sport
Most of the hotels in Seefeld offer sport facilities revolving around hiking and winter sports. As an additional feature health and recreational facilities are offered to fulfil the needs of the elderly visitors. Thus the Mountains is a dedicated sports hotel that provides indoor facilities and holiday planner services as well. The latter means a personalized selection of hiking routes that consider the tourists’ different levels of fitness. This service is beyond traditional sightseeing tours and offers a variety of alternative holiday programs.
The redesigning and the extension of the hotel’s former gym is also part of the project. The new gym will be suitable for personal training sessions and yoga courses. Health-conscious approach is the main message of the hotel, and it is an integral part of the design and branding as well.
The design culture and architectural heritage of Tyrol
The region’s traditional Alpine cities and architecture attracts a number of tourists every year. Seefeld is a typical Alpine town with 1-3 story wooden buildings with decorative carved wooden details. The interior recalls the traditional Alpine motifs such as wood, textiles, animal skin rugs. The client is aware of the guests’ nostalgic affection towards traditional Alpine architecture, so keeping the original elements became an important aspect of the brief as well.
Concept
The specification of the aspects of the brief was based on the mutual decisions of the client and the designers. The aim of the brief was to communicate a simple message.
The novelty of the design concept lays on the various services paired with original graphic-and interior design. The team of Mountains Hotel was committed to a coherent design thinking. This idea is not just about interior design or branding: the team put together a brand new restaurant concept with a selection of local wines. The uniform of the staff and their additional tools were made to support this new visual appearance.
Our concept was built on the harmonic interpretation of the keywords stated by the brief. We divided the brief into two main components:
A
The design revolves around nature and Alpine architecture. Natural materials, structures of nature, the colours of earth and the special scents of the region are characterizing our concept. All of the built elements are translations of the region’s natural environment, such as the Milliken carpets recalling the green of moss, or the light green walls that resemble the structure of frozen earth. We used similar references while choosing the colours of walls and other materials. We kept the typical wood surfaces but also applied our signature minimalist style when designing the interior. Unfortunately only a few original architectural elements could be preserved because the former renovations destroyed the hotel’s late Alpine character.
B
Sport and its design aspects can be grasped in various ways. We tried not to directly refer to equipment or other objects related to sport, since there were many examples for that in the past. Instead of this we were inspired by the iconic sportswear garments that are essential in Winter and Summer as well. We integrated the elements of vintage sportswear such as quilted materials, typical colors and accessories into furniture. The final interior design concept is defined by the contrast of the minimalist architecture and colourful furniture.
The modular wardrobe system, the built-in minibar, desk, the beds, bathroom furniture and other accessories were designed by us. Additionally we designed unique upholstered furniture, stools and couches. We applied branded textile badges recalling vintage sportswear on the furniture and mixed different drapes.
Although the scale of the building is quite impressive the project was realized with a very limited budget. It was a new challenge for us to realize our concept with simple tools. We’ve been fighting a lot for our initial design concept that is visible in the final results as well.
Branding was a key element of the visuality of the hotel. We’ve been collaborating with graphic designer Eszter Laki. We’ve been respecting each other’s suggestions in the design process. Therefore the Mountains Hotel can be interpreted as an export of Hungarian design. Eszter designed a whole branding for the Mountains Hotel and the motifs of her work are present in the interior design as well.
It was a great pleasure for us that the lamps of Position Collective appear both in the common spaces and in the rooms. Pran, Zona and Pankat lamps were designed particularly for the spaces of the hotel. The ceramic Pankat pendants were inspired by the forms of nature and can be found in the basic rooms. A new series of the lamps were produced that match with the aesthetic of the hotel. The Pran lamps were also produced in new, harmonic colours designed specifically for the premium rooms. We relied on the freedom that these variable products offer for us and for our customers.
Credits:
Project management & general constructor – STIMPFL Baumanegement
Graphic Design – Studio NUR
Photos – András Zoltai
The lobby
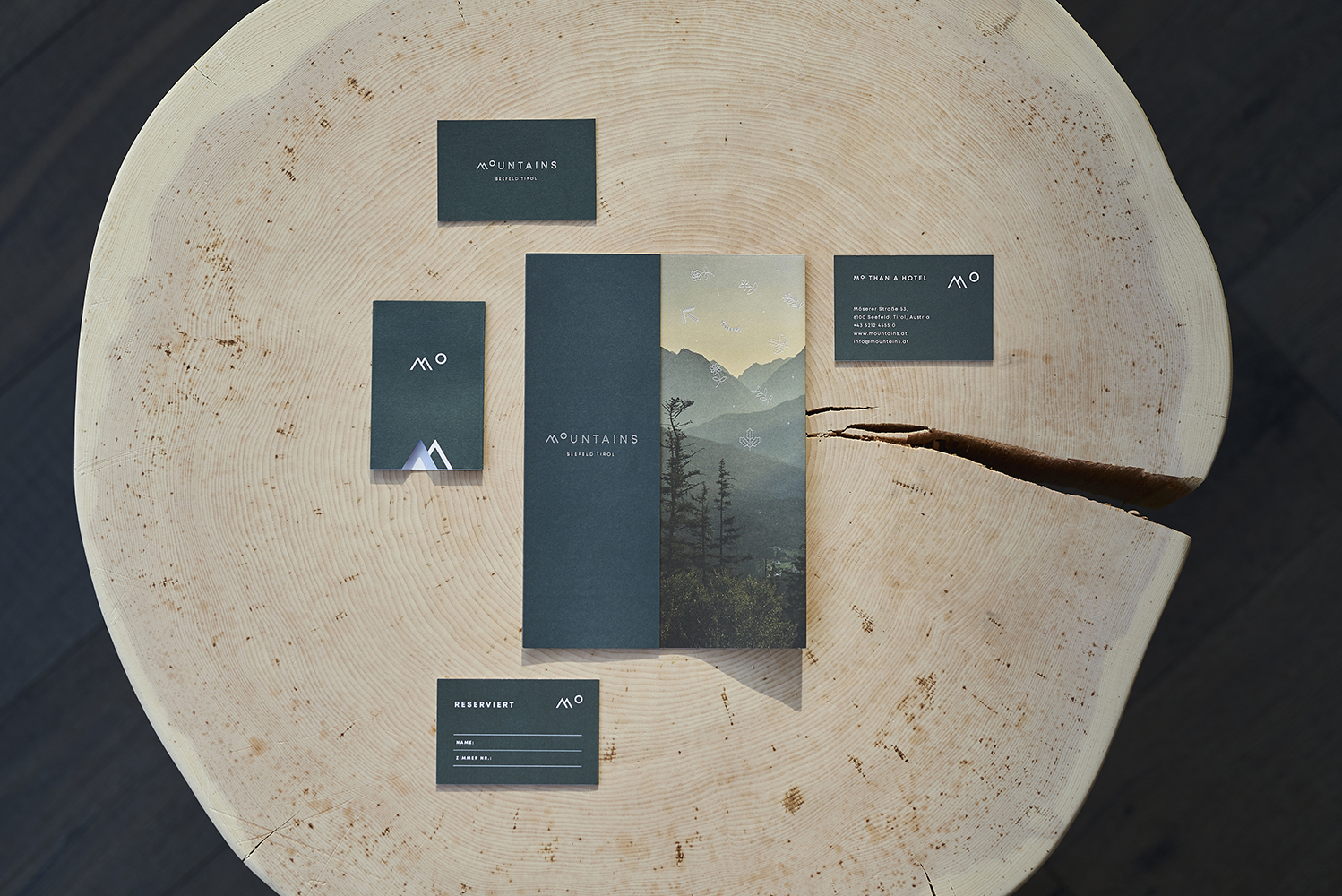


Restaurant, Bar and common space




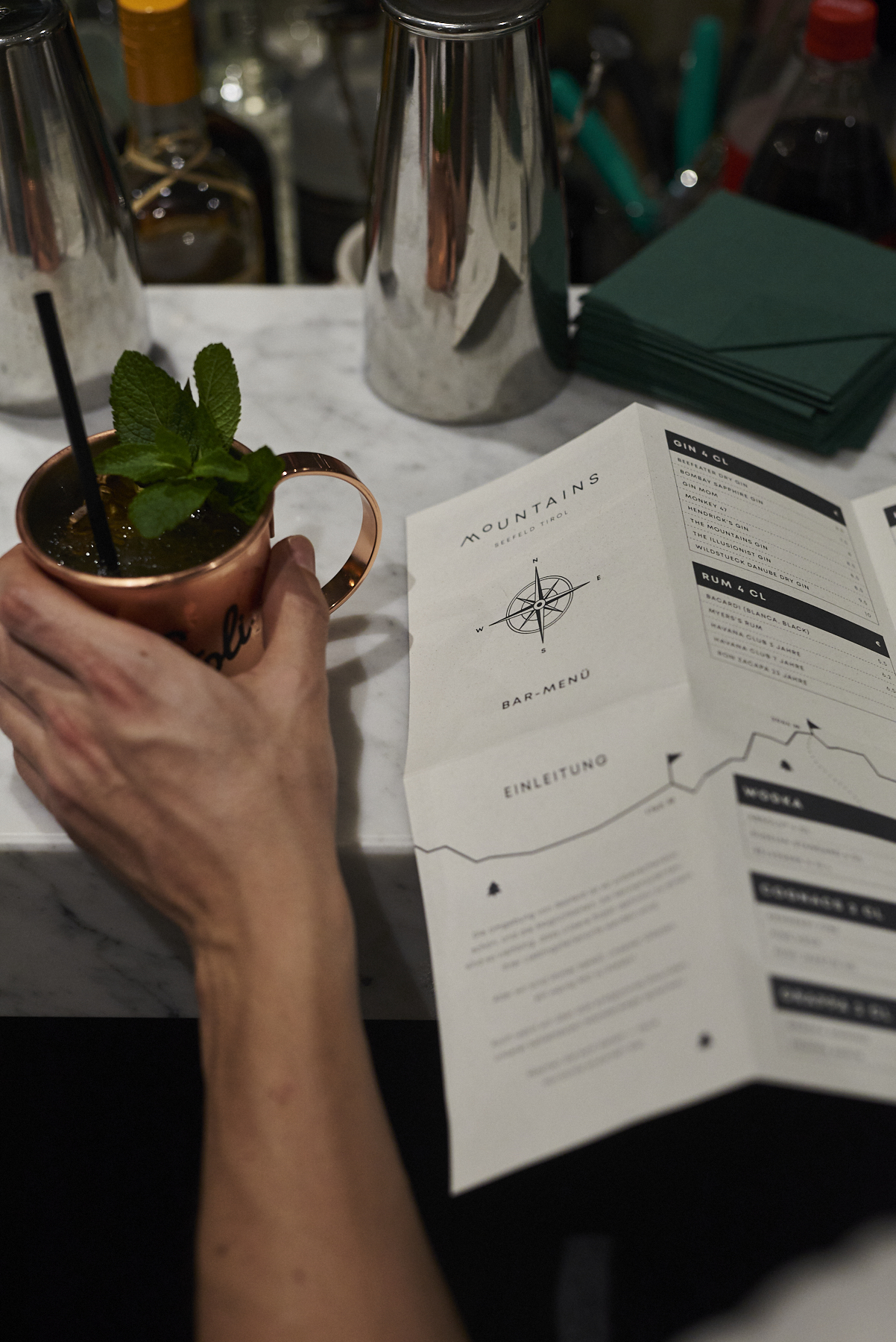


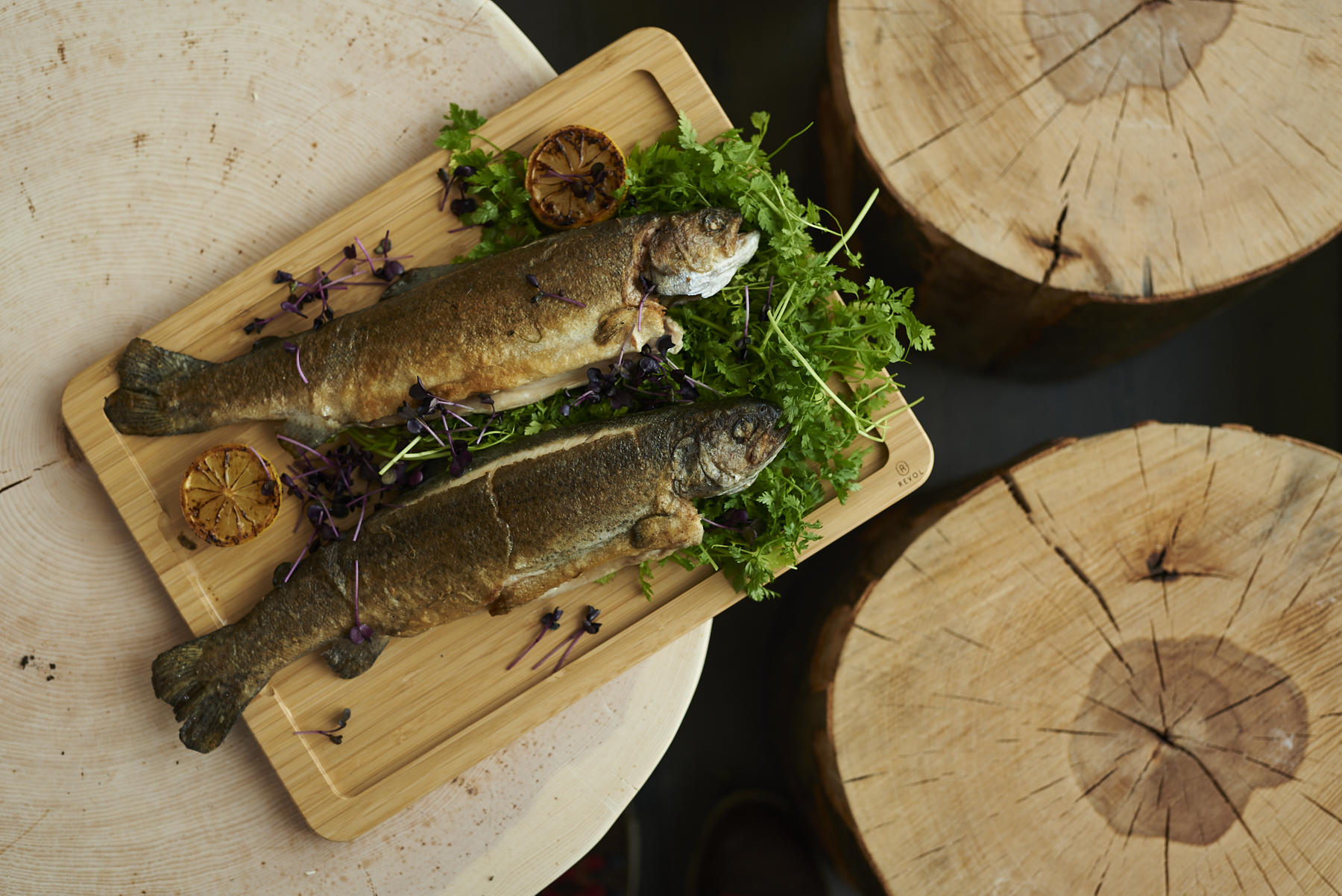

Misty Peak Rooms

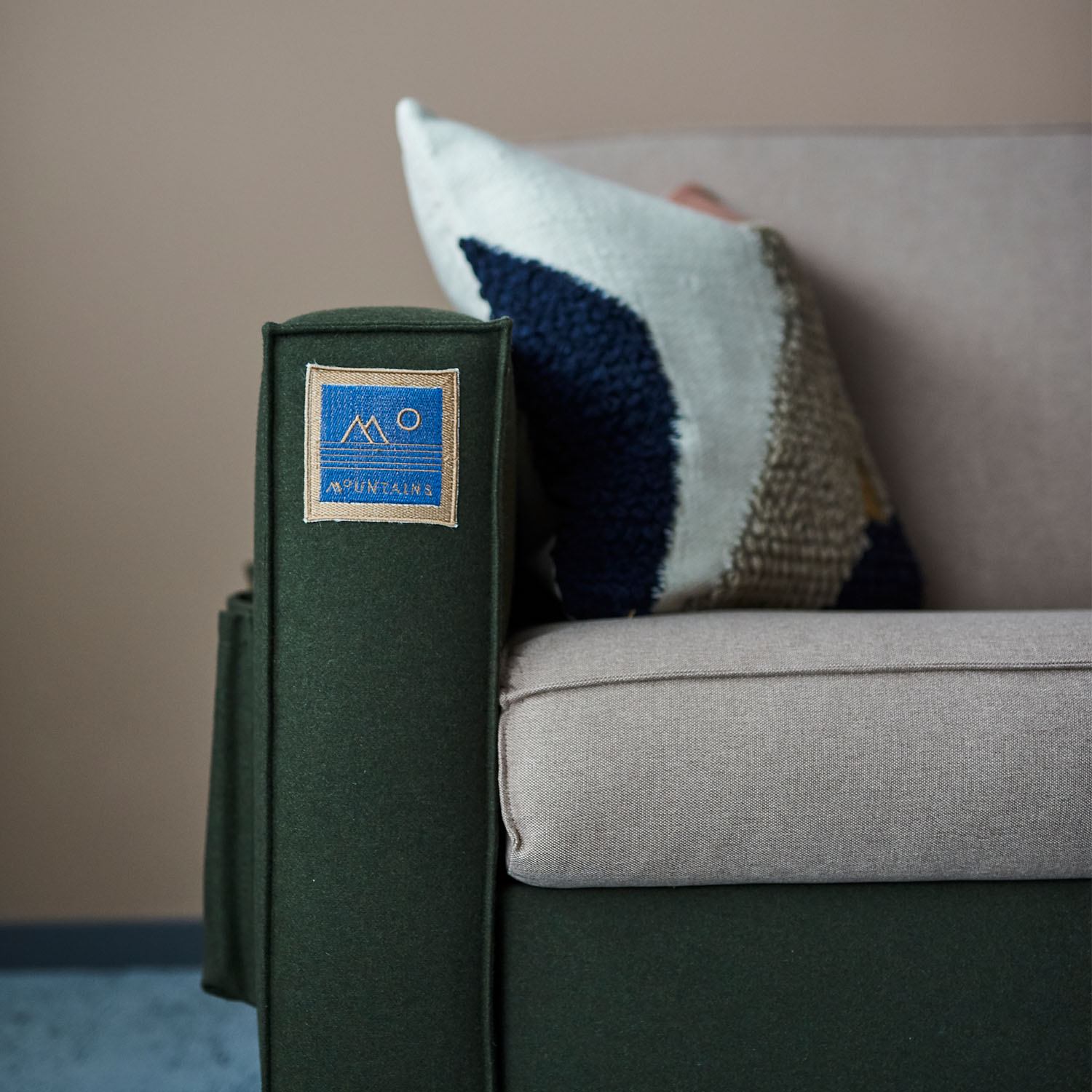
High Cliff Rooms



Blue Valley Rooms



